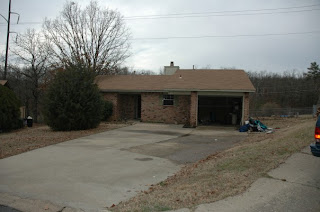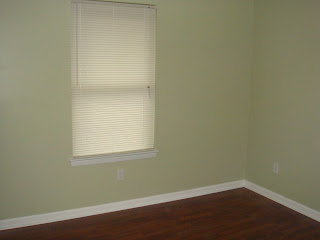We bought our first house in 2005 and completely remodeled the 1970's style ranch. Check out the before and after pictures below.
Exterior
This is a picture of the exterior of our house right after we bought it.
This is a picture of it we took this past spring (2011). We trimmed the tree, got a new garage door, got vinyl siding, and did some much needed landscaping.
Kitchen
This is what the original kitchen looked like
Here it is from another view. The kitchen was way too small and dark, so we removed the wall that the green broom is leaning on and that the peninsula was attached to. It was so out-dated and dark, it was the first project we tackled.
Then we completely removed all of the cabinets and essentially demo-ed the kitchen.
This is the Kitchen after.
We installed new kitchen cabinets and counter tops ourselves. We also scraped up the layers of old linoleum floors and tiled the floors . Removing that wall made the kitchen so much brighter and more open. It created an open view from the kitchen, through the dining room and into the living room, which was perfect.
Living Room
This is the living before. Those walls were actually white, but the previous owners smoked. I had to wash them with TSP 4 times. We also scraped the pop corn off of all of the ceilings in the whole house, which modernized it a bit.
This is looking from the kitchen/dining area into the living room. The kitchen/ dining area and living room were only separated by a free standing fireplace.
This is the what the living looks like after.
We replaced all of the trim and the doors and painted them white. We laid down laminate wood floors and painted the walls.
Dining Area
This is a picture of the dining area so you can see how the whole room flows together a little better.
Master Bedroom
This is the master bedroom's before picture.
Again I had to wash the walls. It was gross. We painted and laid laminate floors. This is it after.
Master Bath
This is a picture of the master bath before
See that bepto-bismal pink shower liner. It was duck taped to a perfectly good white tile shower and was gross. We ripped the pink liner out be we couldn't salvage the original tile work, so we redid it ourselves.
This is the bathroom after, we only kept the tub and toliet. New cabinet, new mirror, new paint, new light fixture, etc.
new tiled shower with glass doors.
We also tiled the floors!
Guest Bathroom
This is a picture of the guest bath room before.
The previous owners must have really loved pink. look at that ugly pink toilet seat. This bathroom also had a plastic shower liner glued to a tile shower. I have no idea what these people were thinking
This is a picture of the guest bathroom after
This bathroom was actually John's idea. He did all of the tile work and it came out exquisitely. See that tile picture frame in the shower it is from the leftover tile for the master bathroom's tile floor.
We also did a tile chair rail around the remainder of the bathroom. We used even more of the leftover floor tile to make a fun pattern on the floor.
Guest Bedroom
This is the guest bedroom before
We replaced the doors, painted the walls, and laid more laminate floor.
This is the after pictures
Office
This is the office before
I always felt sea sick in there with those waves. I forgot to mention (or blocked) that there was original green shag carpet in both the guest bedroom and the office. You can see it in the picture above. We removed that the first week.
This is the office after
We painted, replaced the doors and trim, and laid laminate floors.


































